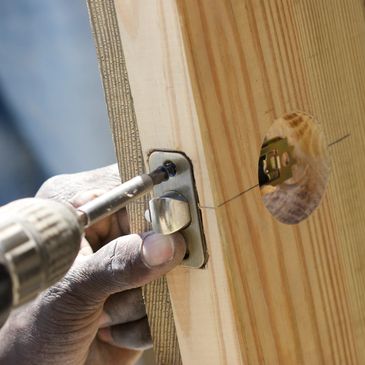What We Do

Fire Stopping
Commercial Carpentry
Fire Stopping
Fire stopping is a passive fire protection method used to seal openings and joints in fire-rated walls and floors. These penetrations are often made for mechanical, electrical, or structural elements (like pipes, ducts, or cables), and if left unprotected, can allow fire and smoke to spread quickly through a building.
Key Purposes:
- Prevent
Fire stopping is a passive fire protection method used to seal openings and joints in fire-rated walls and floors. These penetrations are often made for mechanical, electrical, or structural elements (like pipes, ducts, or cables), and if left unprotected, can allow fire and smoke to spread quickly through a building.
Key Purposes:
- Prevent fire and smoke from spreading between compartments
- Maintain the integrity of fire-rated structures
- Help occupants evacuate safely
- Allow fire services more time to respond
Common Materials Used:
- Fire-resistant sealants
- Intumescent collars
- Fire sleeves and wraps
- Fire-rated boards and pillows
Typical Applications:
- Around service penetrations (cables, pipes)
- Wall-to-floor and wall-to-wall joints
- Cable trays and ductwork entries
Example Image Suggestions:
- A sealed pipe penetration in a wall with red fire-resistant sealant.
- Intumescent collar around a PVC pipe in a fire-rated wall.
- Close-up of labelled fire stopping installation with compliance tag.Corp Fire Protection has been in the fire protection industry for over 20 years. Our team of experts has extensive knowledge and experience in all aspects of fire protection, from designing and installing fire suppression systems to providing maintenance and inspections.

Fire Doors
Commercial Carpentry
Fire Stopping
Fire doors are specially constructed doors that prevent the spread of fire and smoke between compartments in a building. They are an essential part of a building’s passive fire protection system and are designed to remain closed under fire conditions, ensuring compartmentation is maintained.
Key Features:
- Made from fire-resistant materials
Fire doors are specially constructed doors that prevent the spread of fire and smoke between compartments in a building. They are an essential part of a building’s passive fire protection system and are designed to remain closed under fire conditions, ensuring compartmentation is maintained.
Key Features:
- Made from fire-resistant materials (typically rated FD30, FD60, etc.)
- Intumescent strips expand with heat to seal gaps
- Smoke seals and self-closing mechanisms
- Fire-rated glazing (if applicable)
- Certified to meet building regulations and fire codes
Common Locations:
- Stairwells
- Corridors
- Entrances to fire escape routes
- Risers or plant rooms
Example Image Suggestions:
- A closed fire door with FD60 rating label and intumescent strips visible.
- A fire door with an overhead closer and smoke seal.
- Fire door installation in a commercial hallway, with compliance signage.

Commercial Carpentry
Commercial Carpentry
Commercial Carpentry
In addition to our core fire protection services, Corp Fire Protection Ltd also offers specialist commercial carpentry solutions to support a wide range of building and refurbishment projects.
Our skilled carpenters bring precision and expertise to every job, whether it's constructing bespoke timber frameworks, installing fire-rated parti
In addition to our core fire protection services, Corp Fire Protection Ltd also offers specialist commercial carpentry solutions to support a wide range of building and refurbishment projects.
Our skilled carpenters bring precision and expertise to every job, whether it's constructing bespoke timber frameworks, installing fire-rated partitions, fitting doors and joinery, or supporting large-scale commercial fit-outs.
We work closely with contractors, property managers, and developers to deliver
high-quality workmanship that meets building regulations and fire safety standards. With a strong focus on durability, compliance, and detail, Corp Fire Protection Ltd ensures your commercial carpentry needs are met efficiently and professionally.